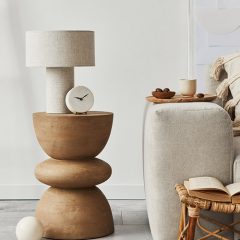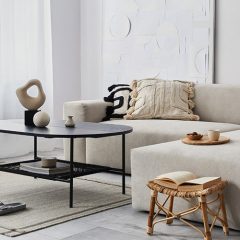OUR FLOORPLANS
We have a few floor plans for you to review. We also build custom homes. Set up an appointment today with one of our professionals.
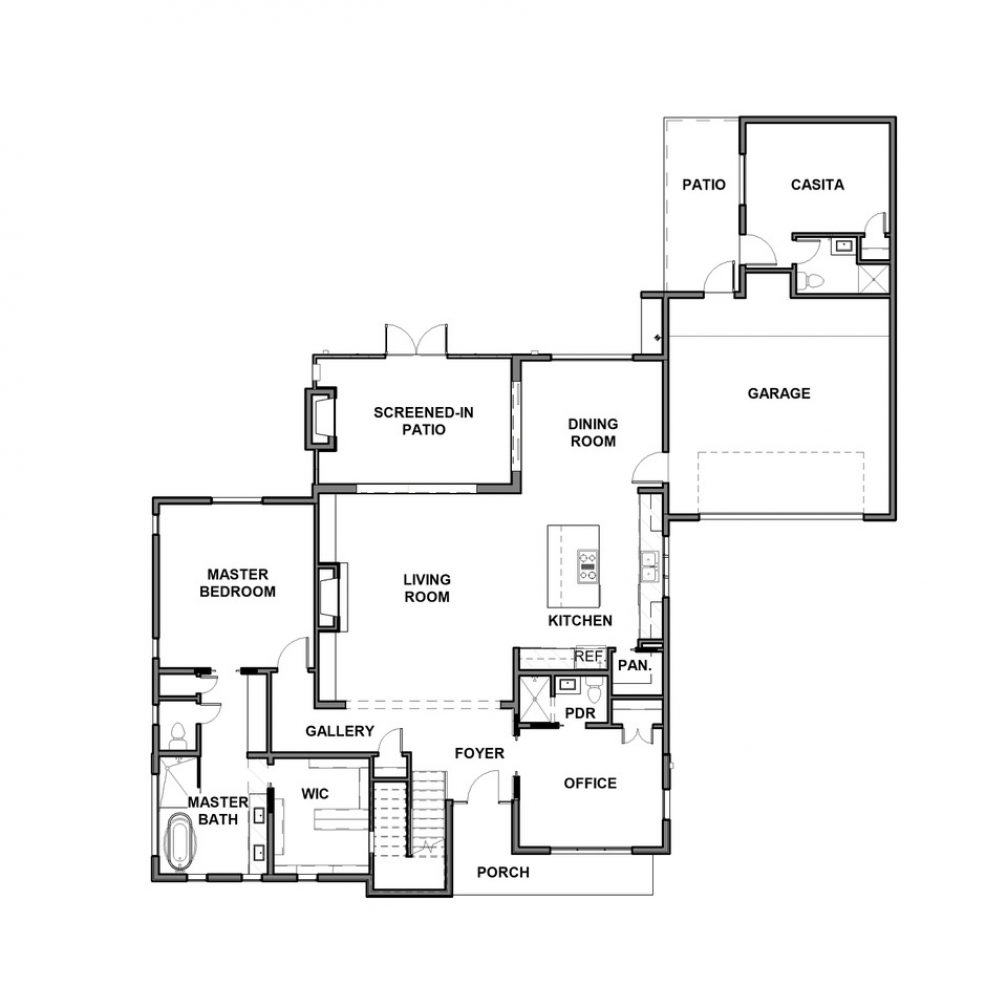
TX16-032 (3665) FLOOR PLAN (M-L)
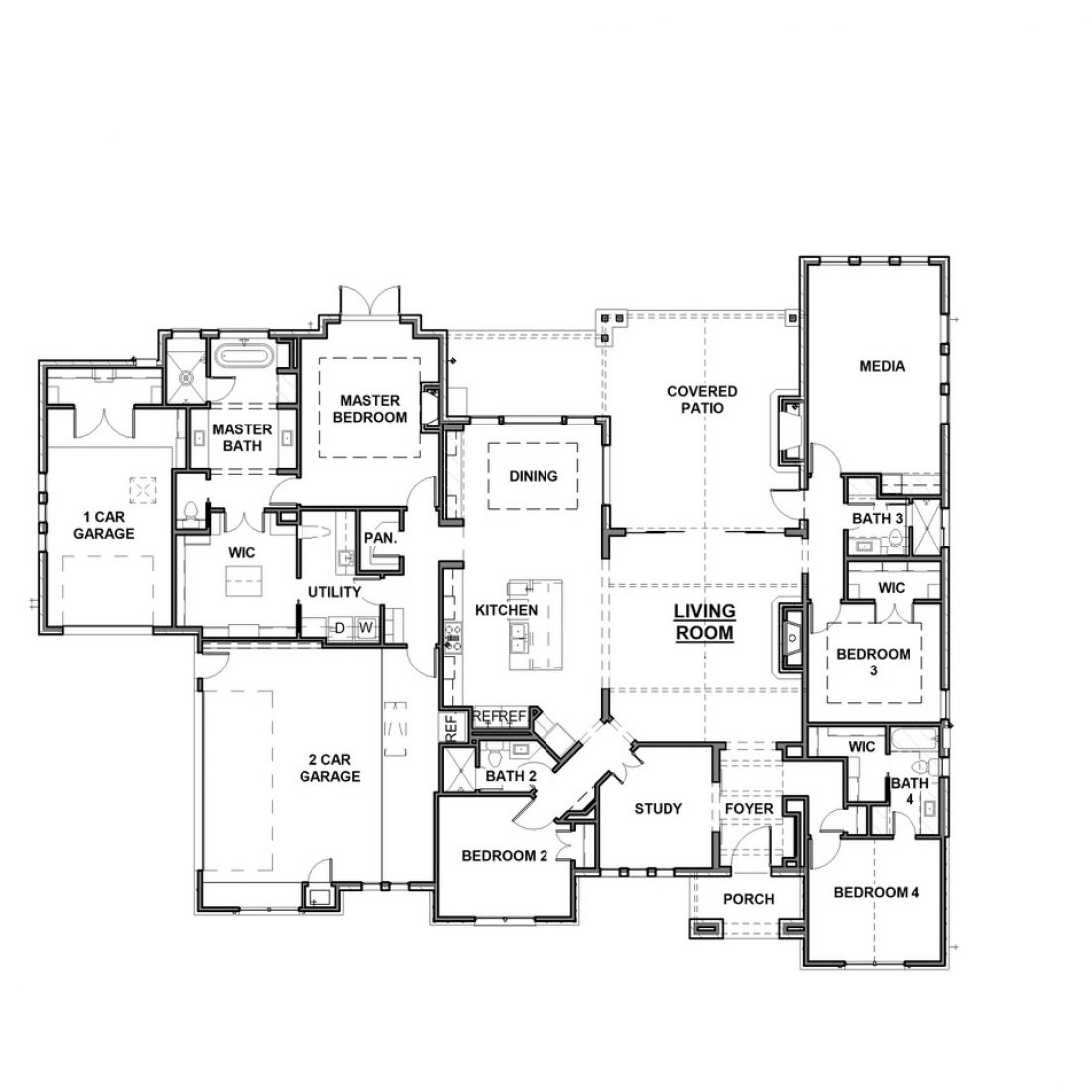
TX22-000 (3460) - FLOOR PLAN
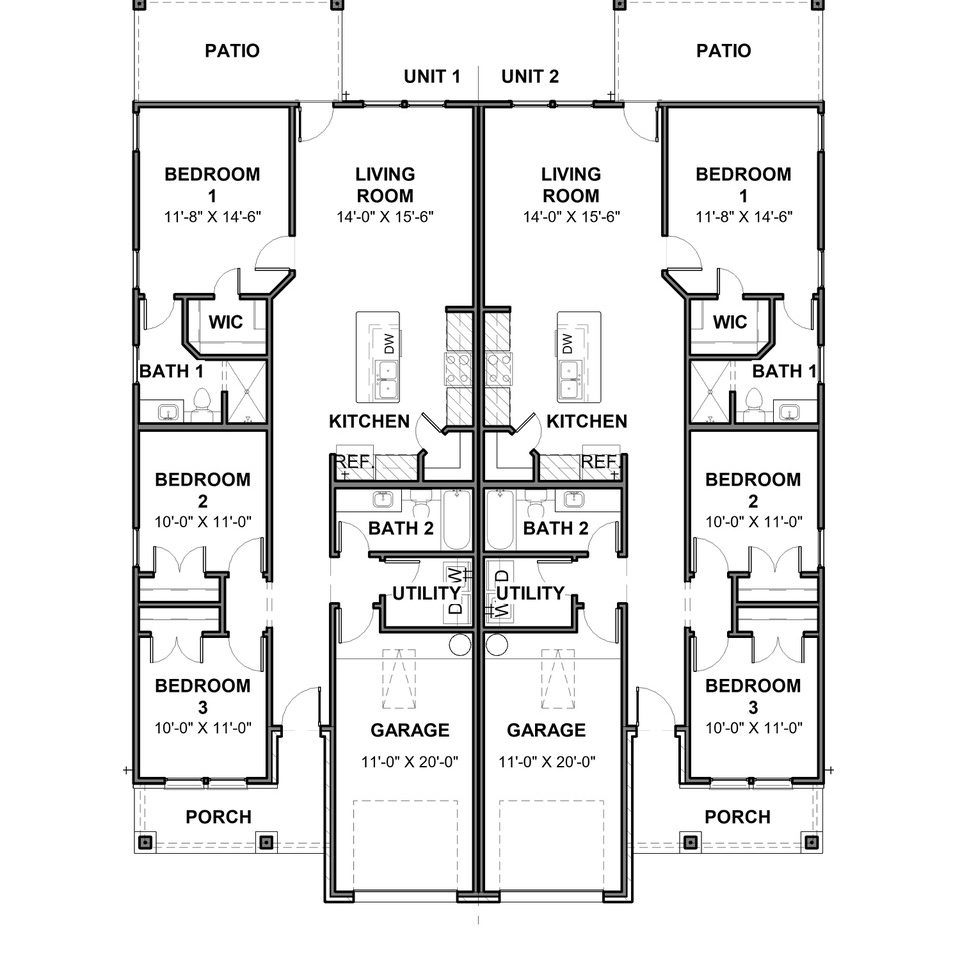
TX21-006 (1242 Duplex) Floor Plan
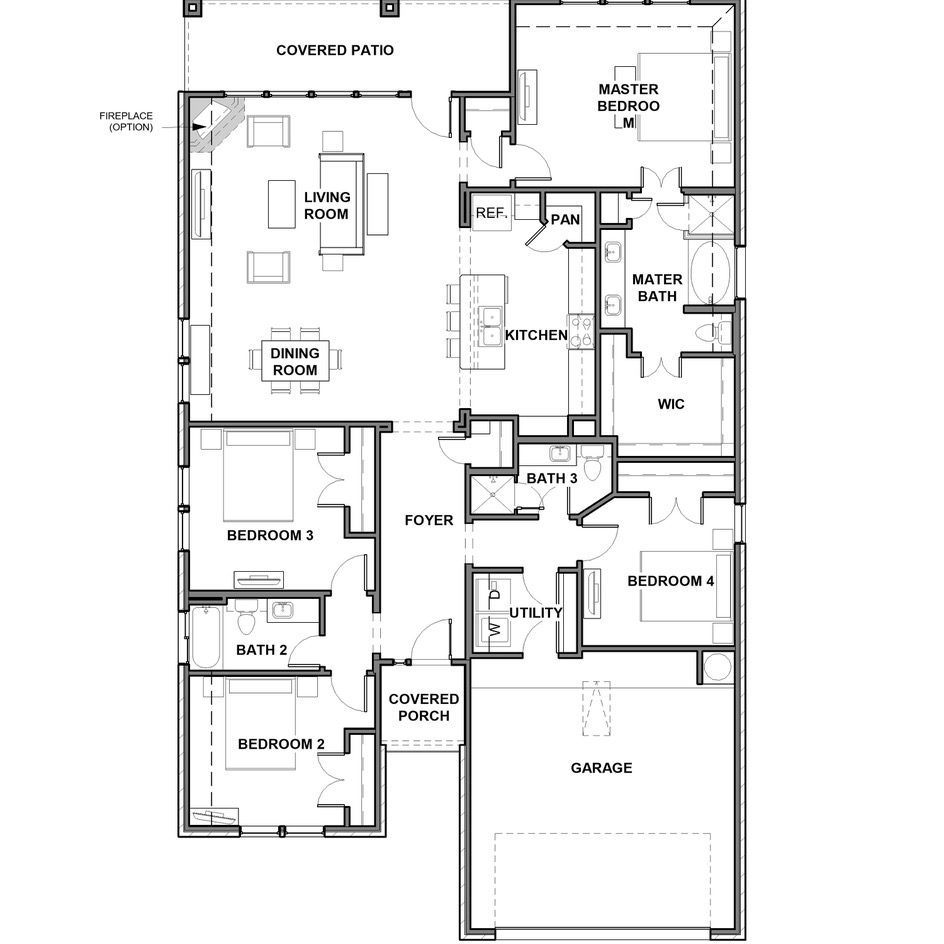
TX20-018 (Plan #2085) Floor Plan
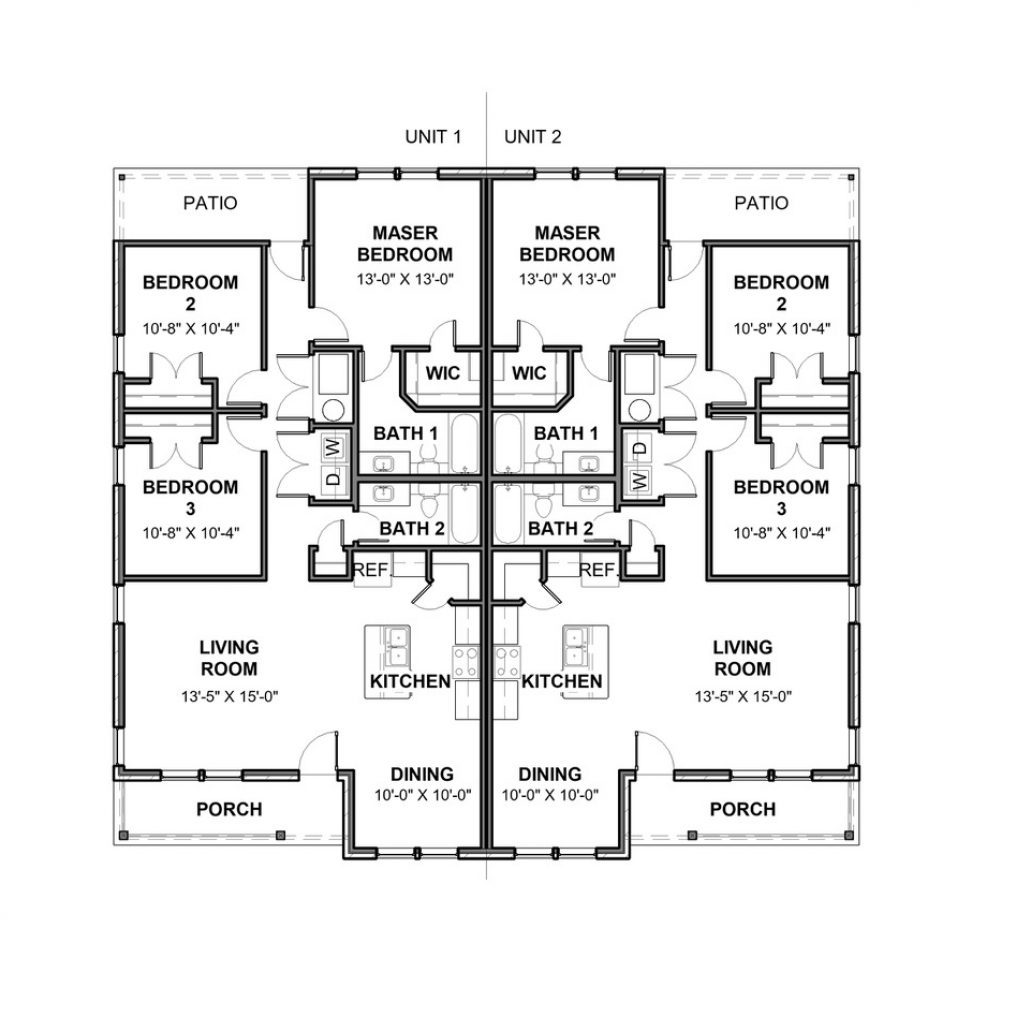
TX20-002 (2660 Duplex) floor plan
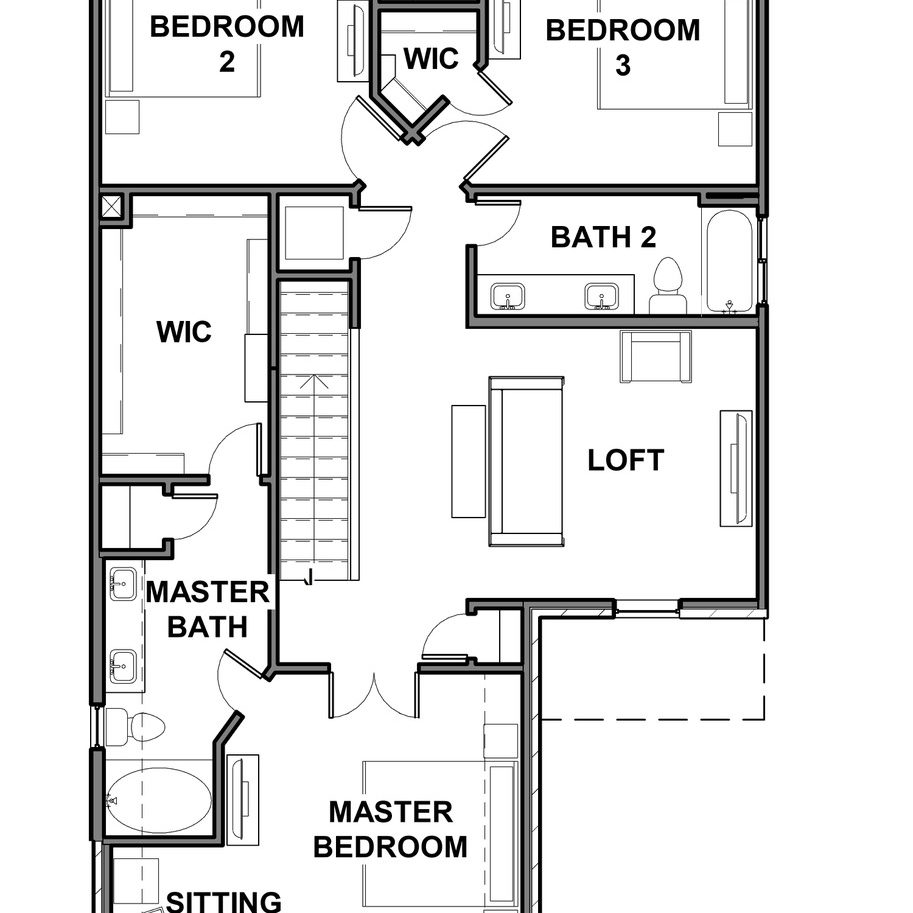
TX19-022 (Plan #2100) Floor Plan UL
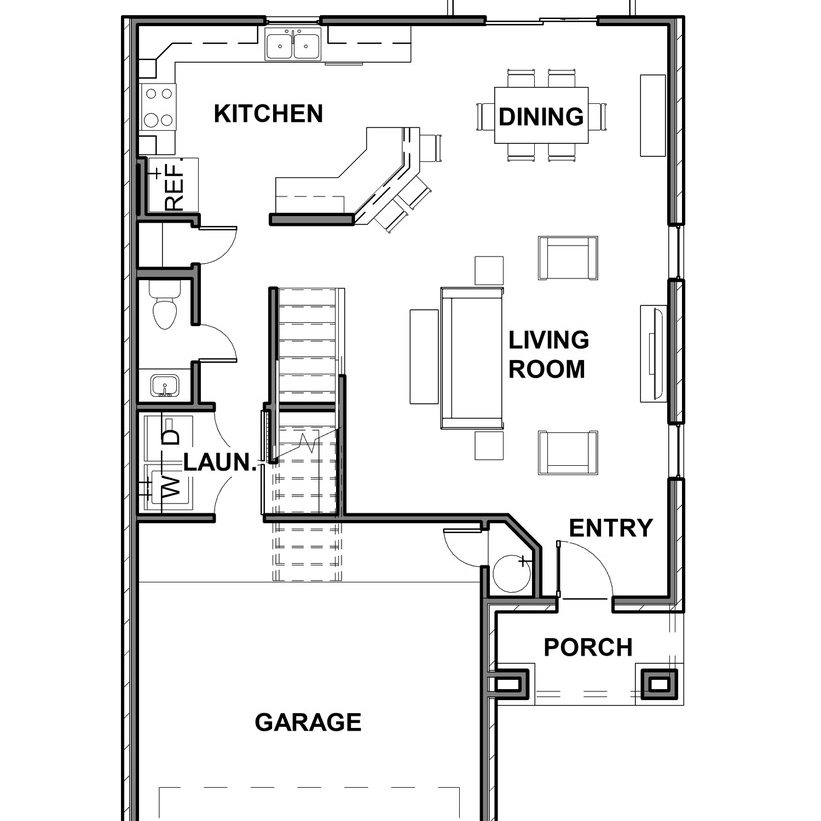
TX19-022 (Plan #2100) Floor Plan ML
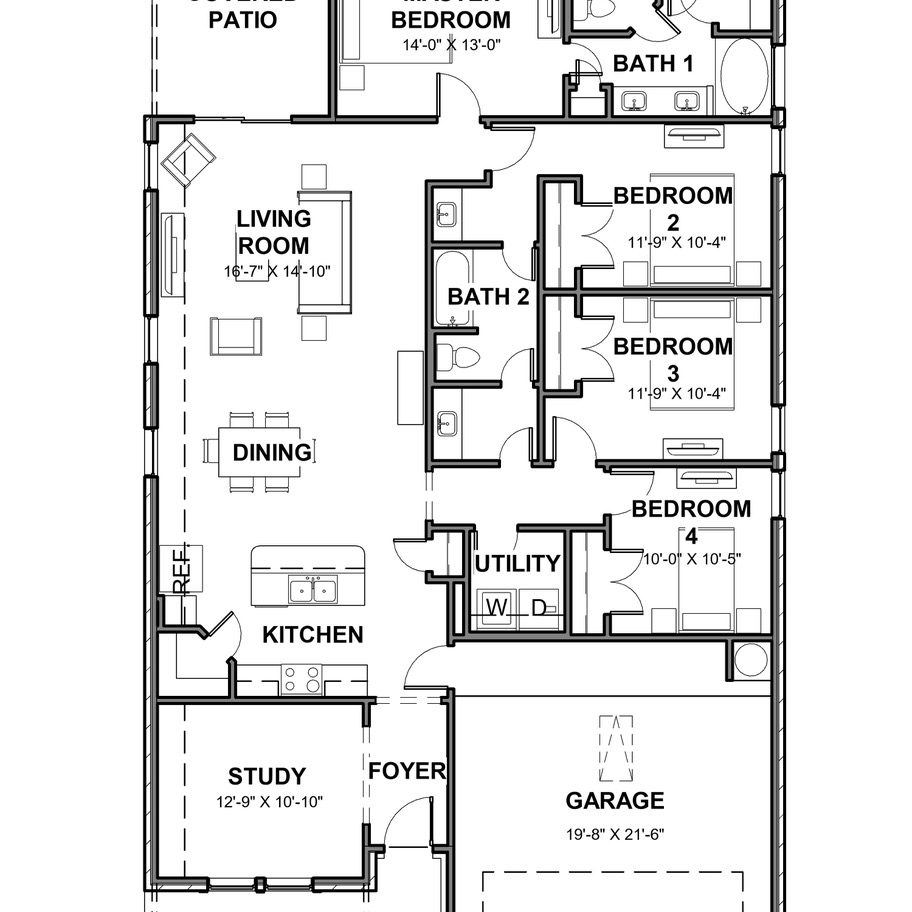
TX19-021 (Plan #1925) Floor Plan
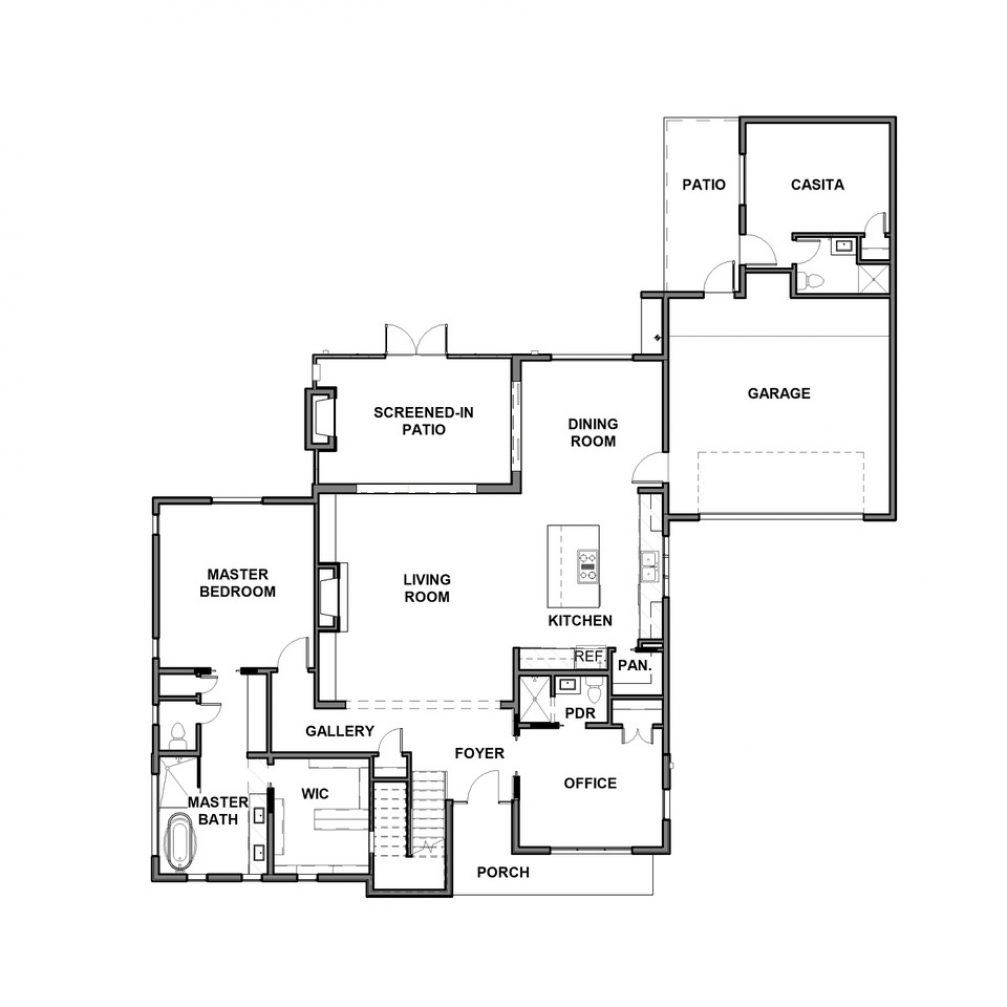
TX16-032 (3665) FLOOR PLAN (M-L)
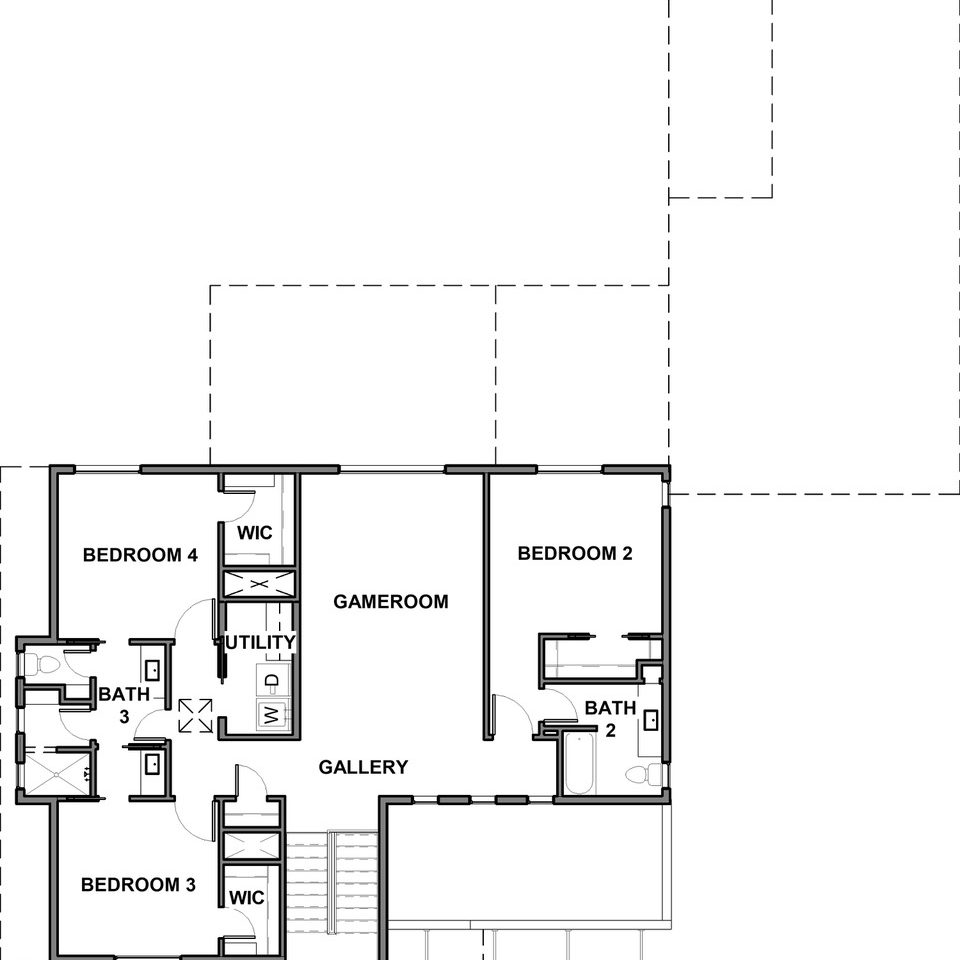
TX16-032 (3665) FLOOR PLAN (U-L-)
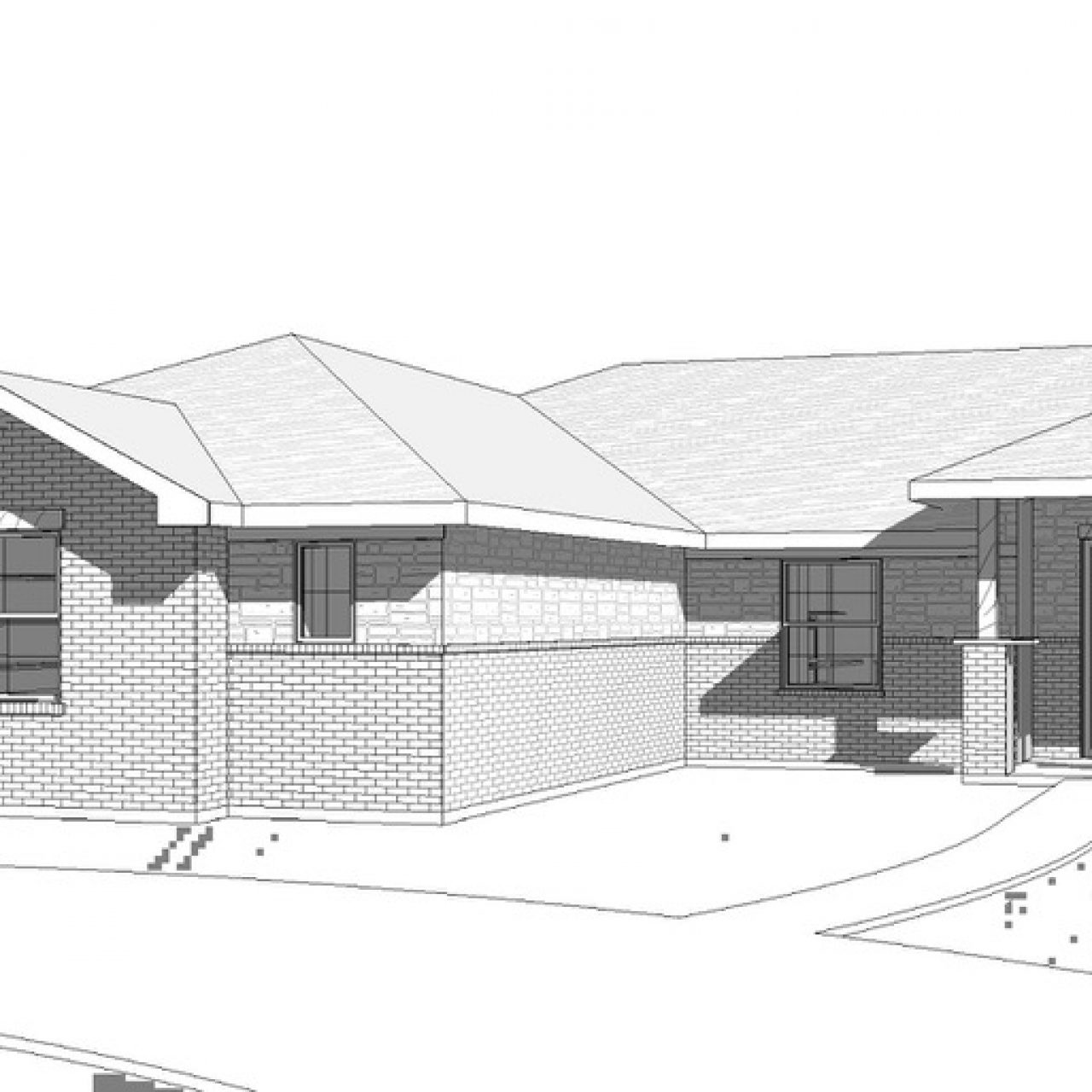
TX22-051 (Plan 2500) AR - Hunter Residence (Image 2)
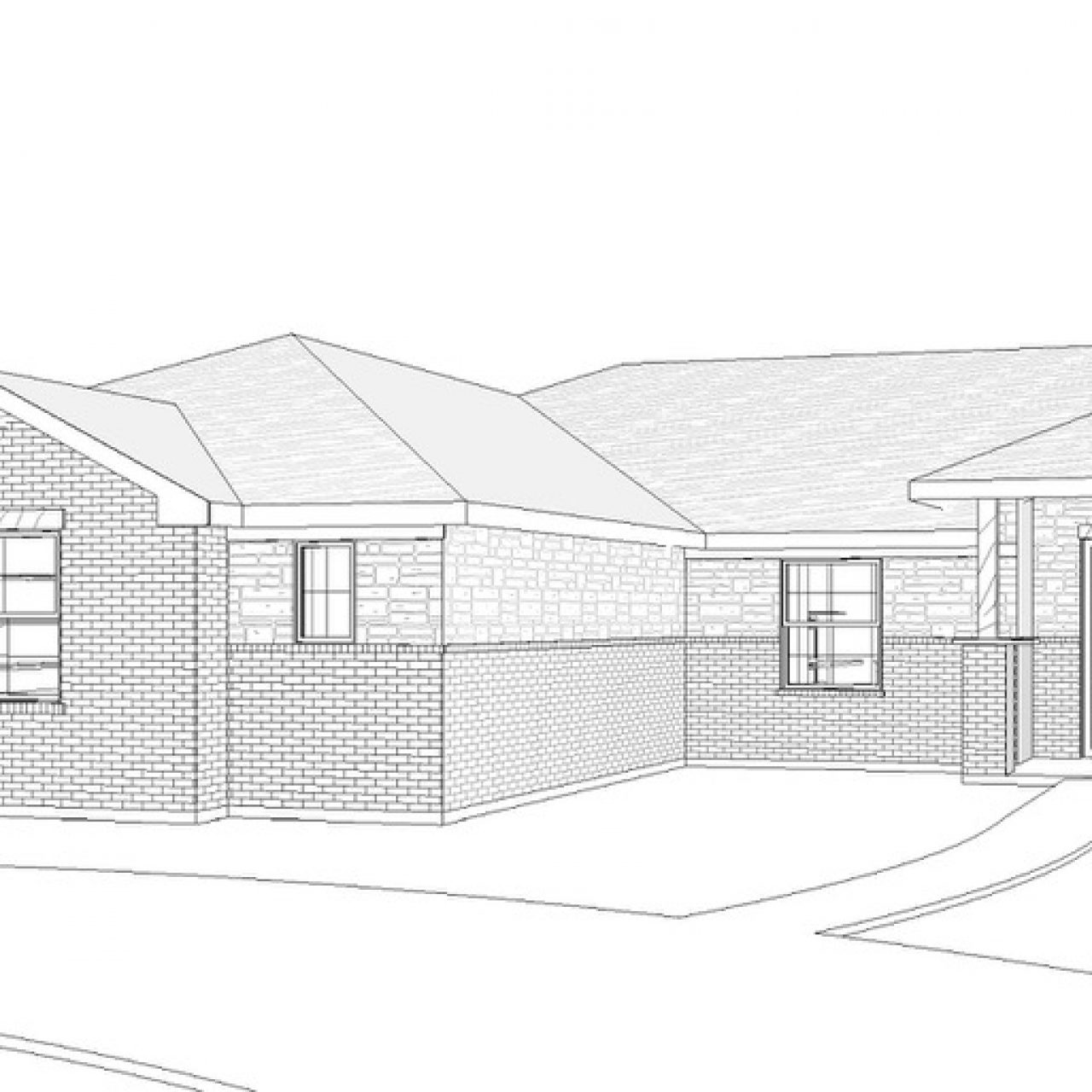
TX22-051 (Plan 2500) AR - Hunter Residence (Image 1)
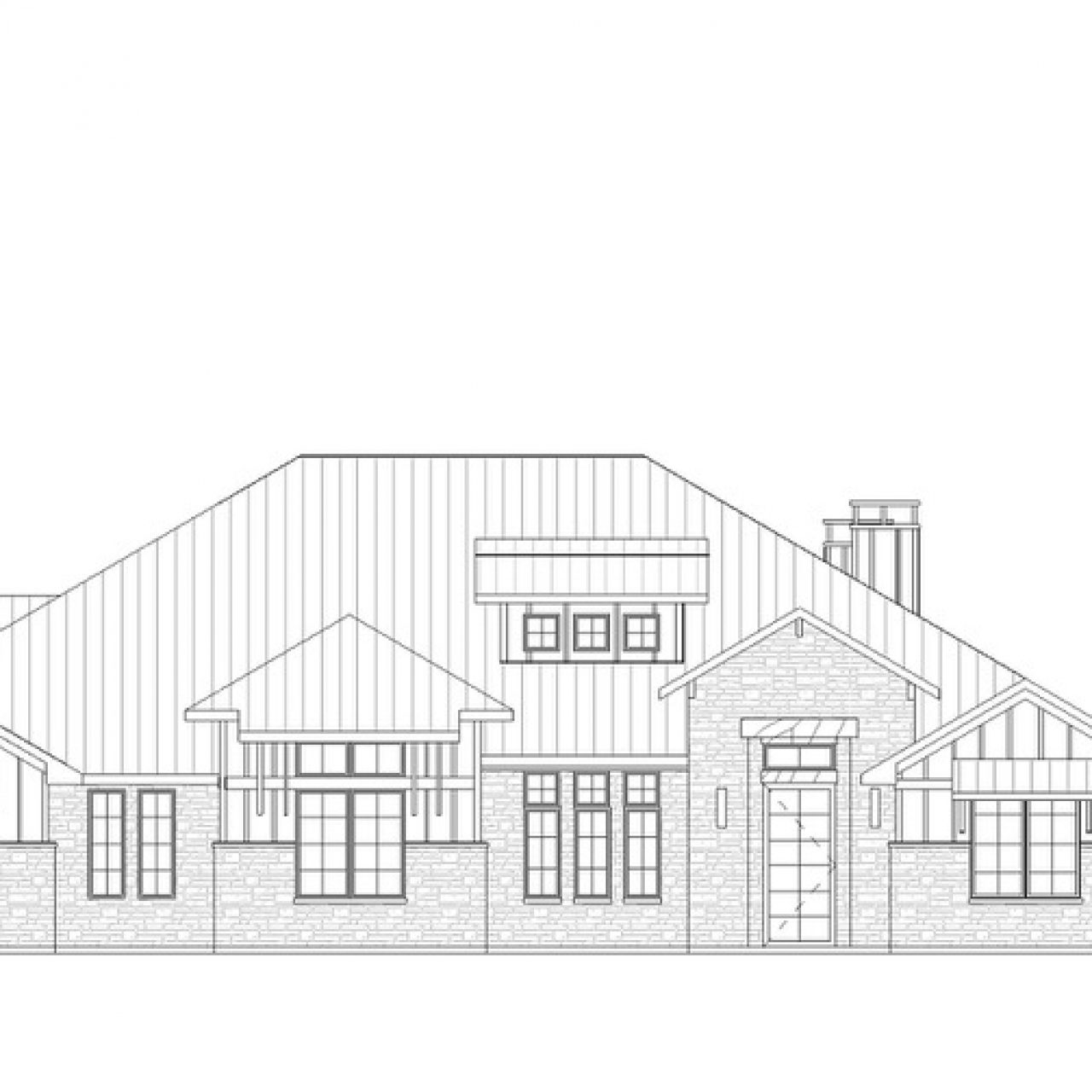
TX22-000 (3460) - FRONT ELEVATION
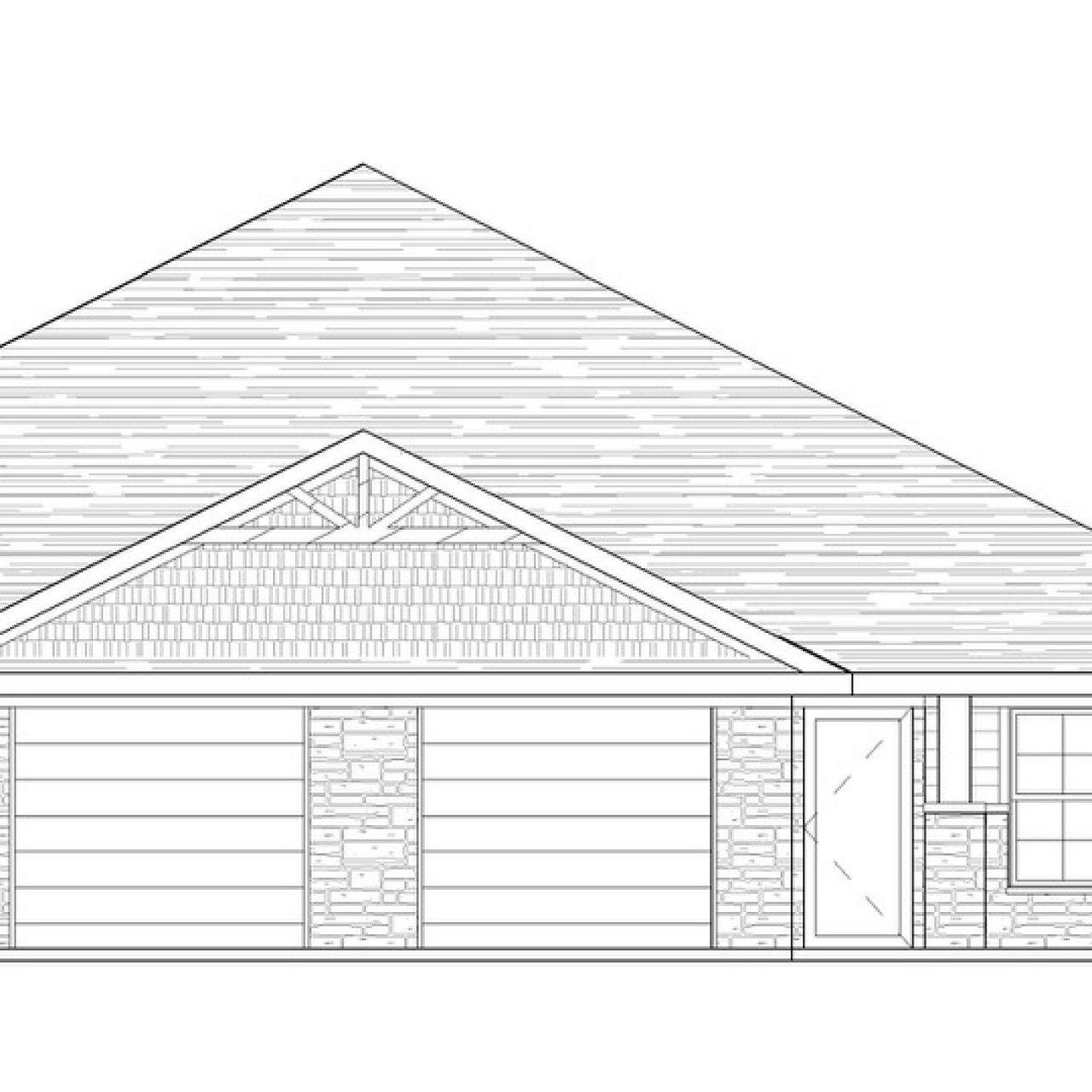
TX21-006 (1242 Duplex) Front Elevation
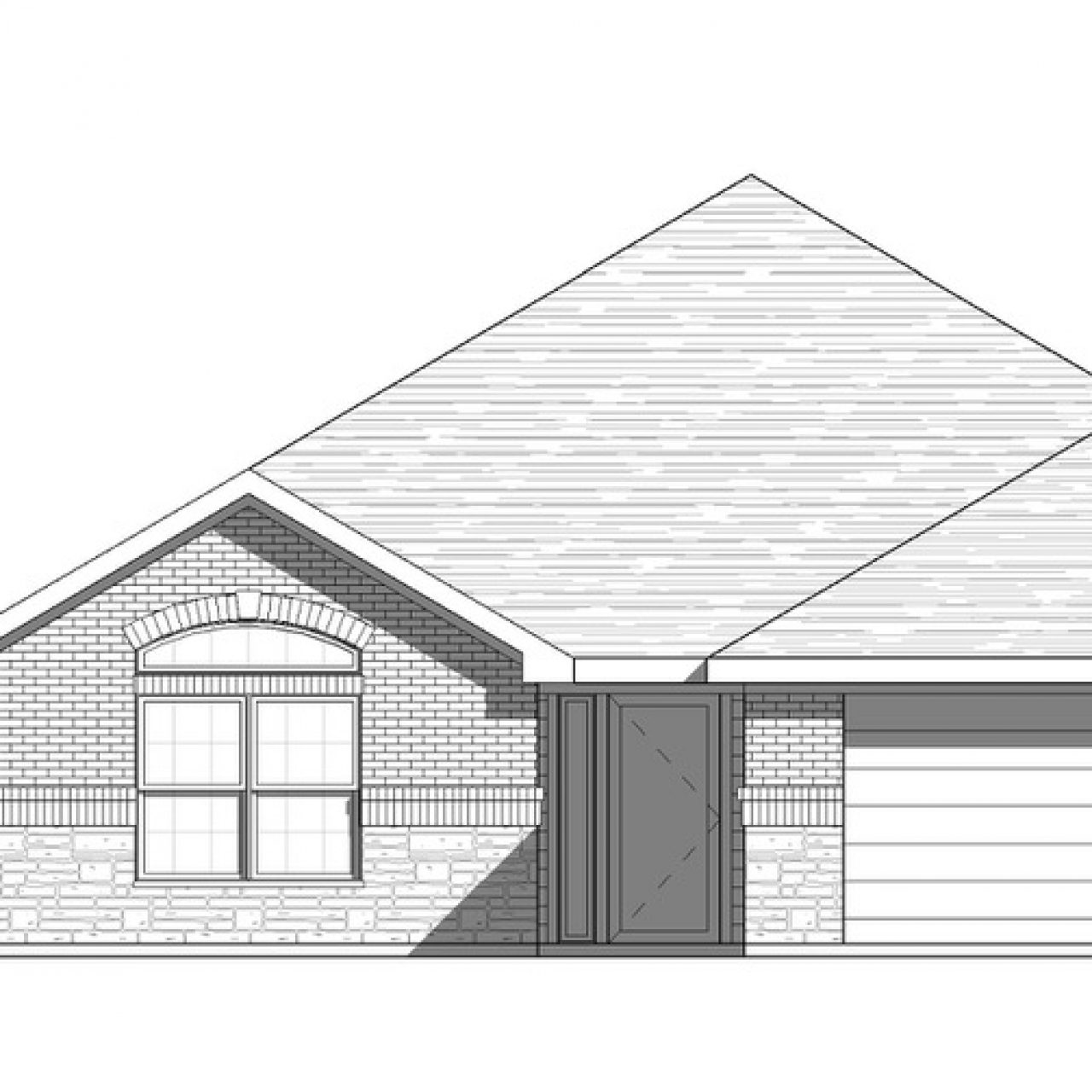
TX20-018 (Plan #2085) Elevation 2
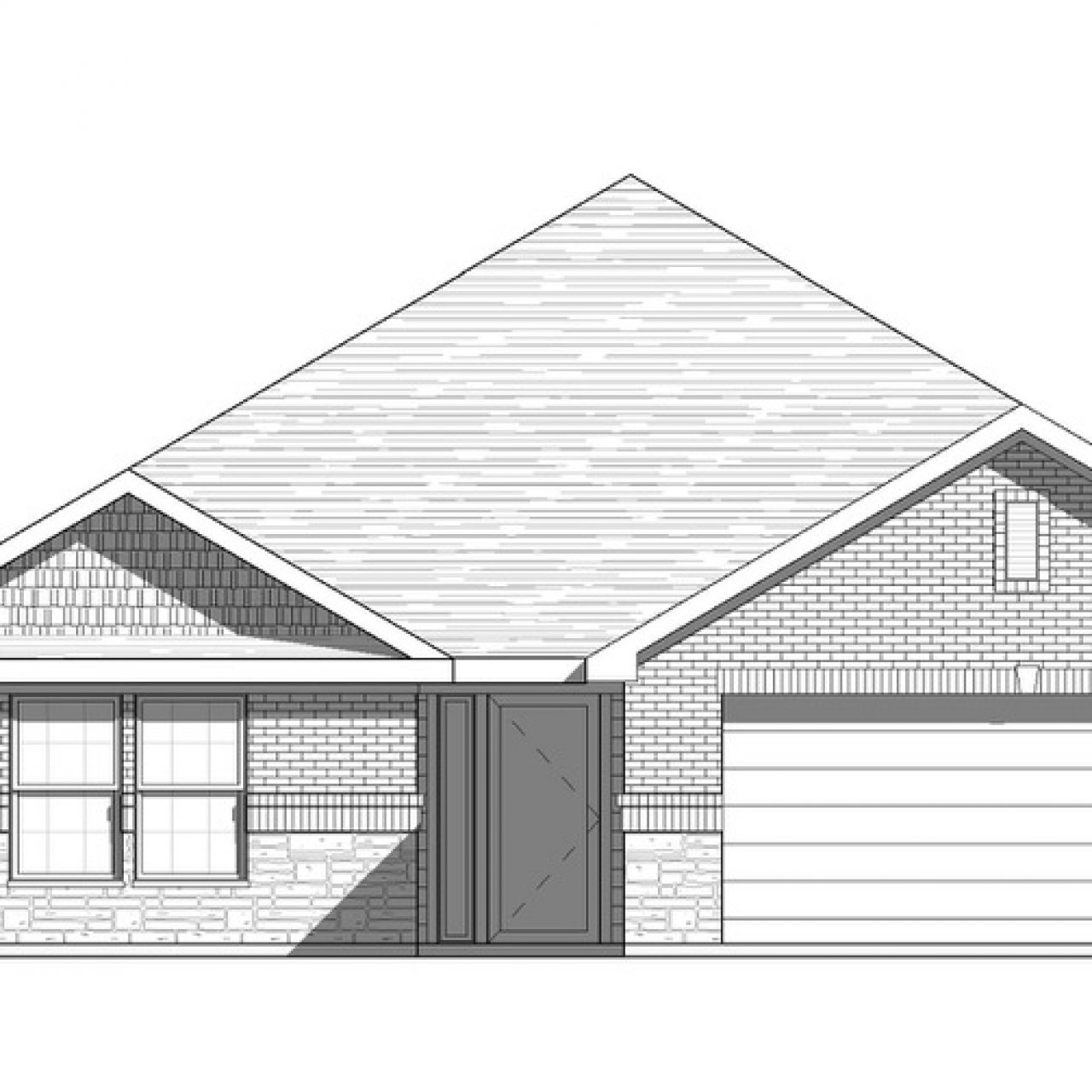
TX20-018 (Plan #2085) Elevation 1
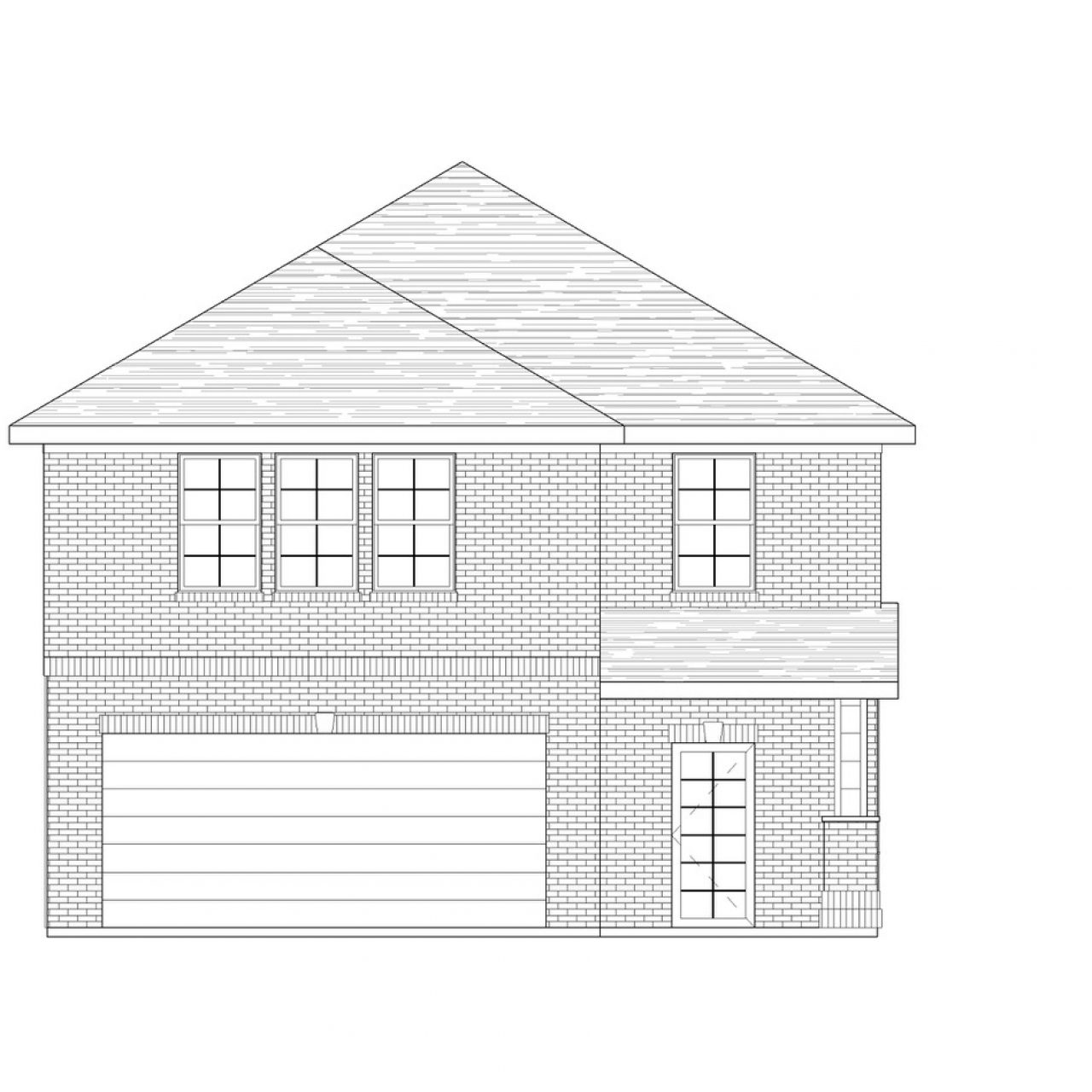
TX19-022 (Plan #2100) FRONT ELEVATION 3
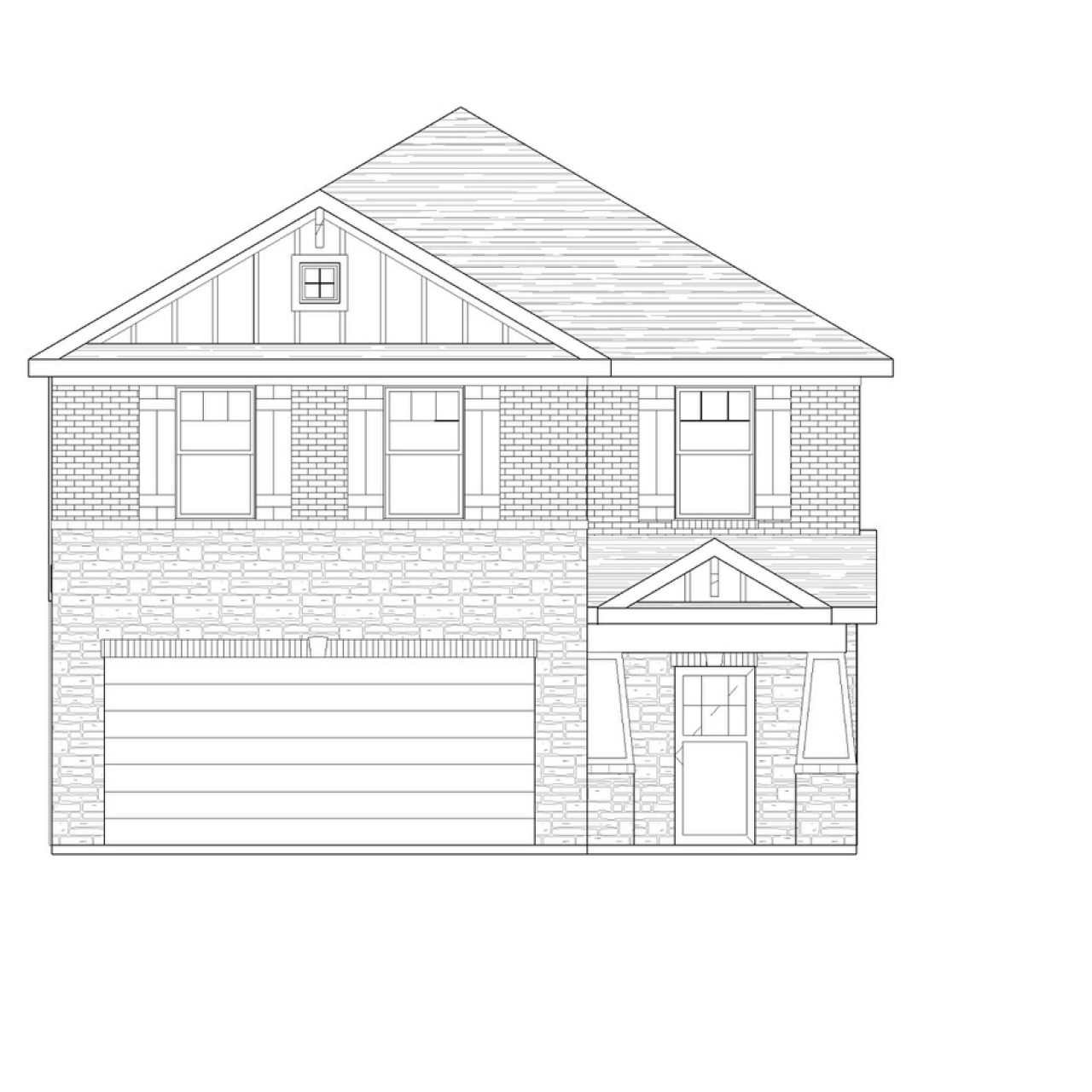
TX19-022 (Plan #2100) FRONT ELEVATION 2
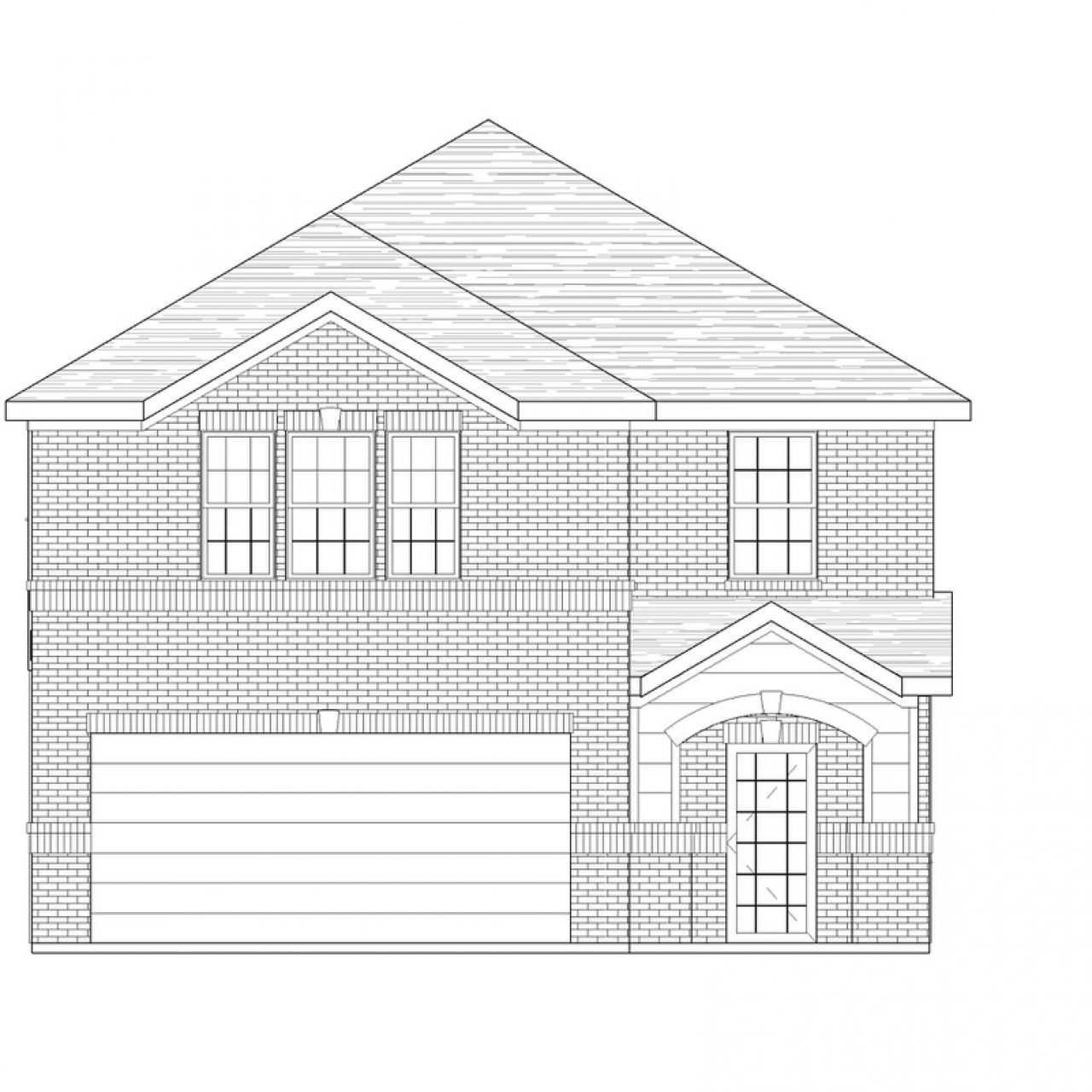
TX19-022 (Plan #2100) FRONT ELEVATION 1
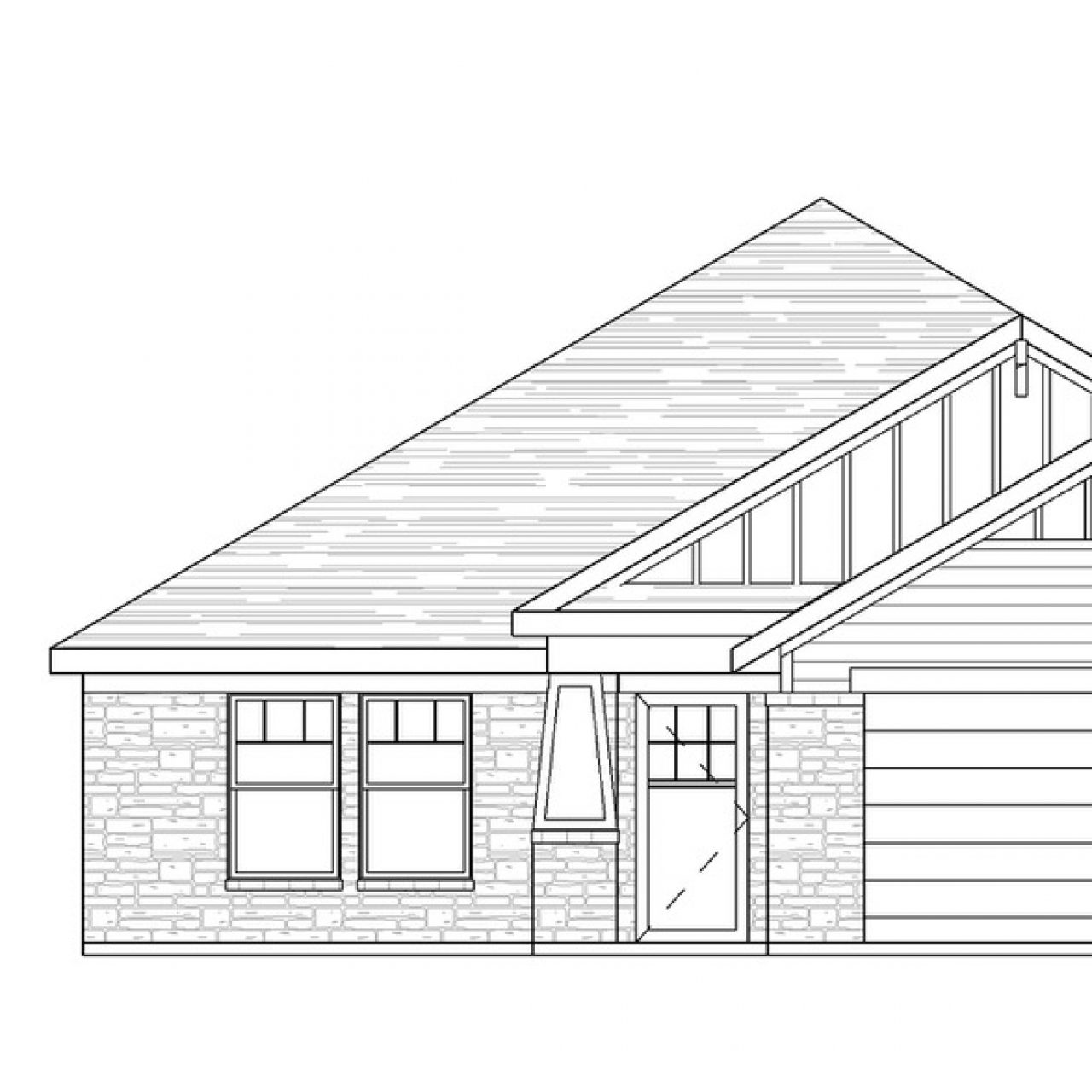
TX19-021 (Plan #1925) Elevation 2
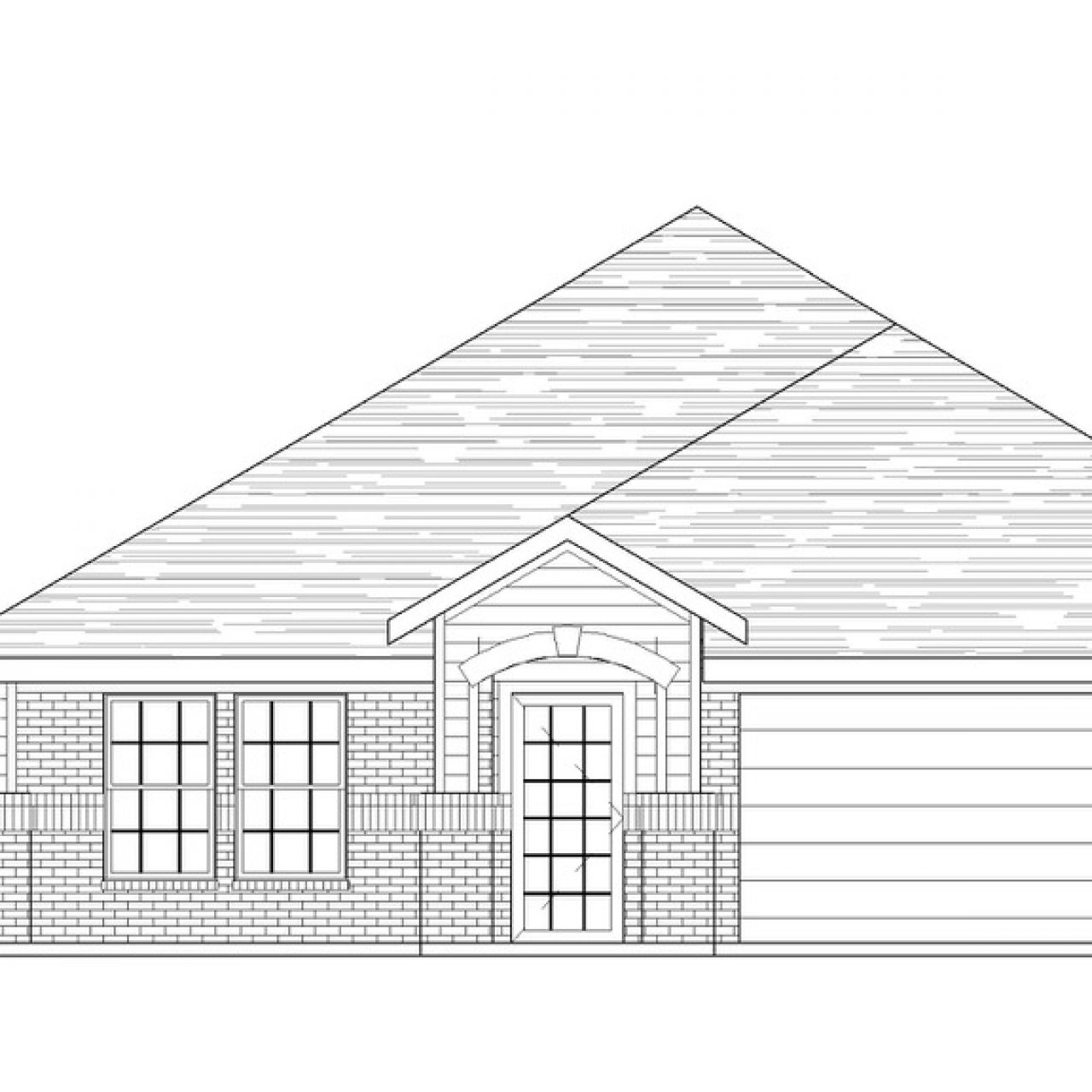
TX19-021 (Plan #1925) Elevation 1
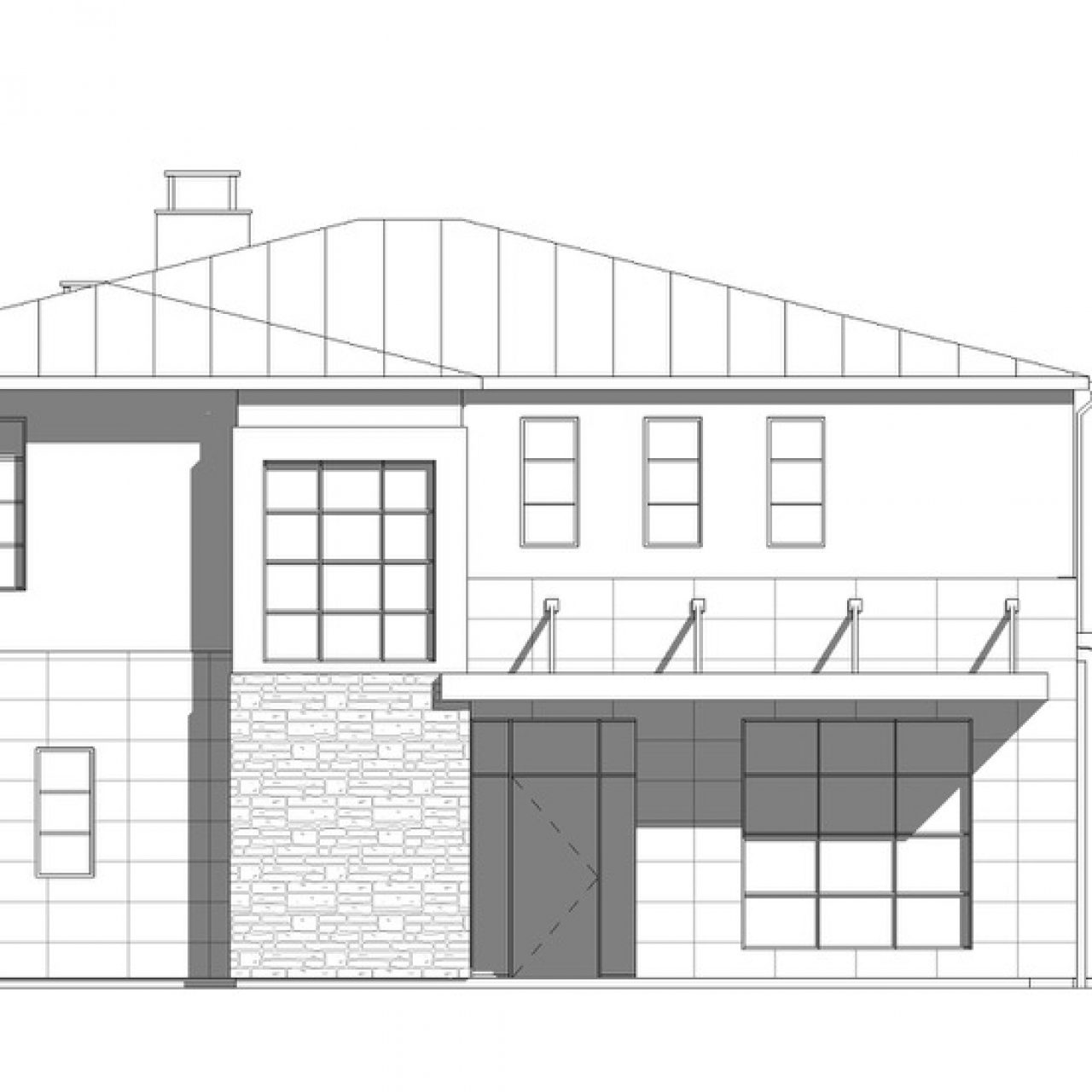
TX16-032 (3665) FRONT ELEVATION


