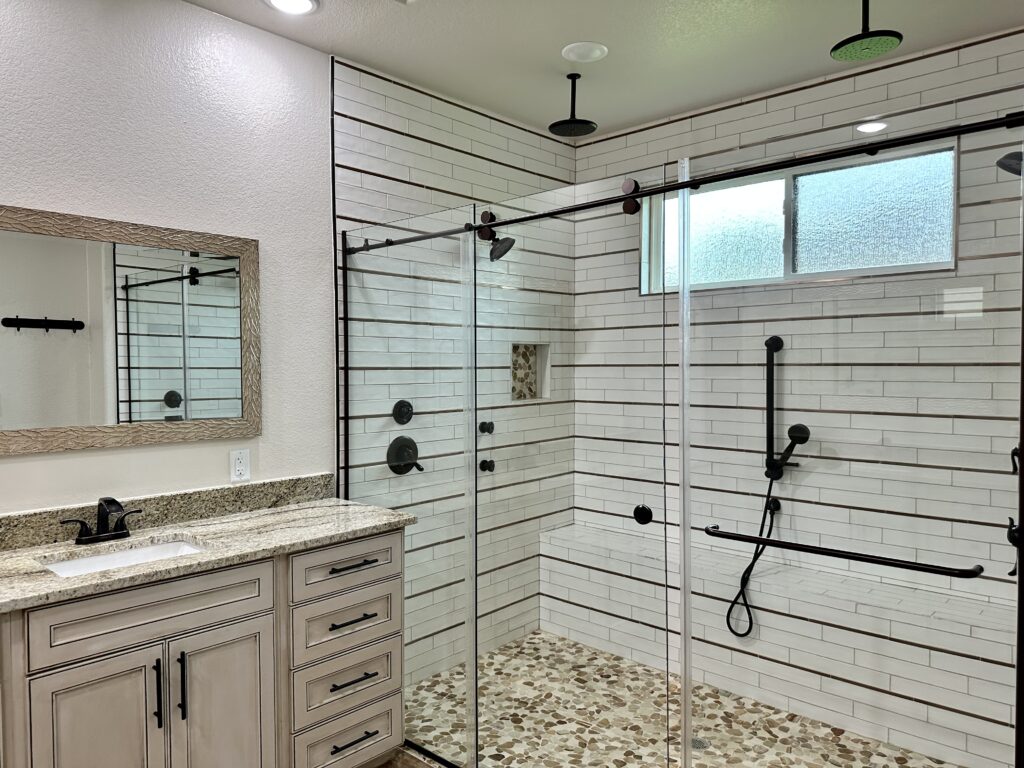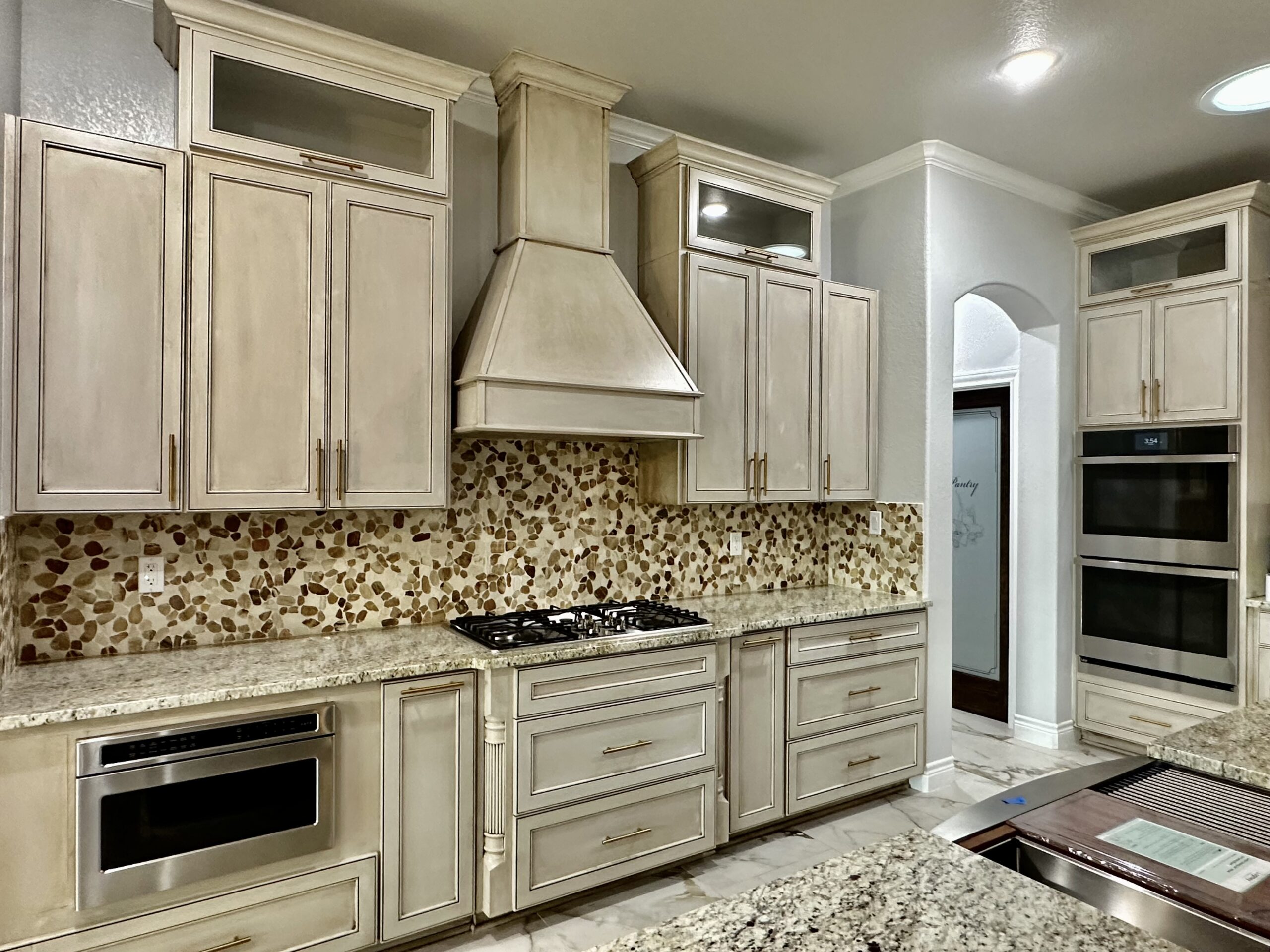THE PROCESS
At Empyral Homes, we make the home-building process seamless and stress-free, guiding you from concept to completion with expert care. Our process begins with a personalized consultation, where we discuss your vision, budget, and lifestyle needs. From there, we help you select or customize a floor plan that fits your style while incorporating high-quality materials and modern design elements. Once plans are finalized, our skilled builders bring your dream home to life with precision and craftsmanship. Throughout the journey, we keep you informed with transparent communication and dedicated support to ensure an exceptional experience. Let’s build your dream home together—start the process with Empyral Homes today!
What is the building process?
After plans are complete, construction usually commences in about 3-4 weeks due to time needed to get appropriate permits. The entire construction process from breaking ground to final walk through usually is completed in 6-8 months.
We start with pre-construction planning which is when we begin to assist you with making selections such as brick, stone, stucco, and roofing. Within 30-60 days, weather permitting, the house foundation, plumbing and framing should be complete. This is a key point in time to make any possible changes without significant expense. Also, at this point in the process, you will be making your remaining selections such as tile, paint colors, and granite.
About two weeks after all plumbing, wiring, and inspections are complete, the drywall is installed. At this stage under normal conditions, we are entering the final month of construction. We will then connect utilities, install cabinets in the kitchen and bath, and install countertops, as well as many other details. Keep in mind at this point as well as any other time, you are welcome to visit the site and contact us with any questions or concerns.
After construction comes to a close, we will conduct a final walk through of the home with you, highlight any cosmetic issues with blue painters tape, and make notes of any significant repairs or corrections. If applicable, the city inspector will make his fourth and final inspection to ensure that the home meets all codes and requirements. You are also welcome to hire a third party inspector to perform a thorough check of your home. When you are completely satisfied with your home, we will then schedule to close escrow.


WE WILL TAKE CARE OF EVERY DETAIL
Quality Homes - Amazing
Empyral Homes has over 15 years of experience in new construction and remodeling. Our floor plans and features will make you feel right at home. We are proud to offer homes which are personalized to meet the dreams of families across central Texas.
The professionals at Empyral Homes are dedicated experts committed to delivering exceptional craftsmanship and personalized service. With years of experience in custom home building, design, and project management, our team ensures every detail is carefully planned and executed to perfection. From concept to completion, we work closely with our clients to create homes that are beautiful, functional, and built to last.

